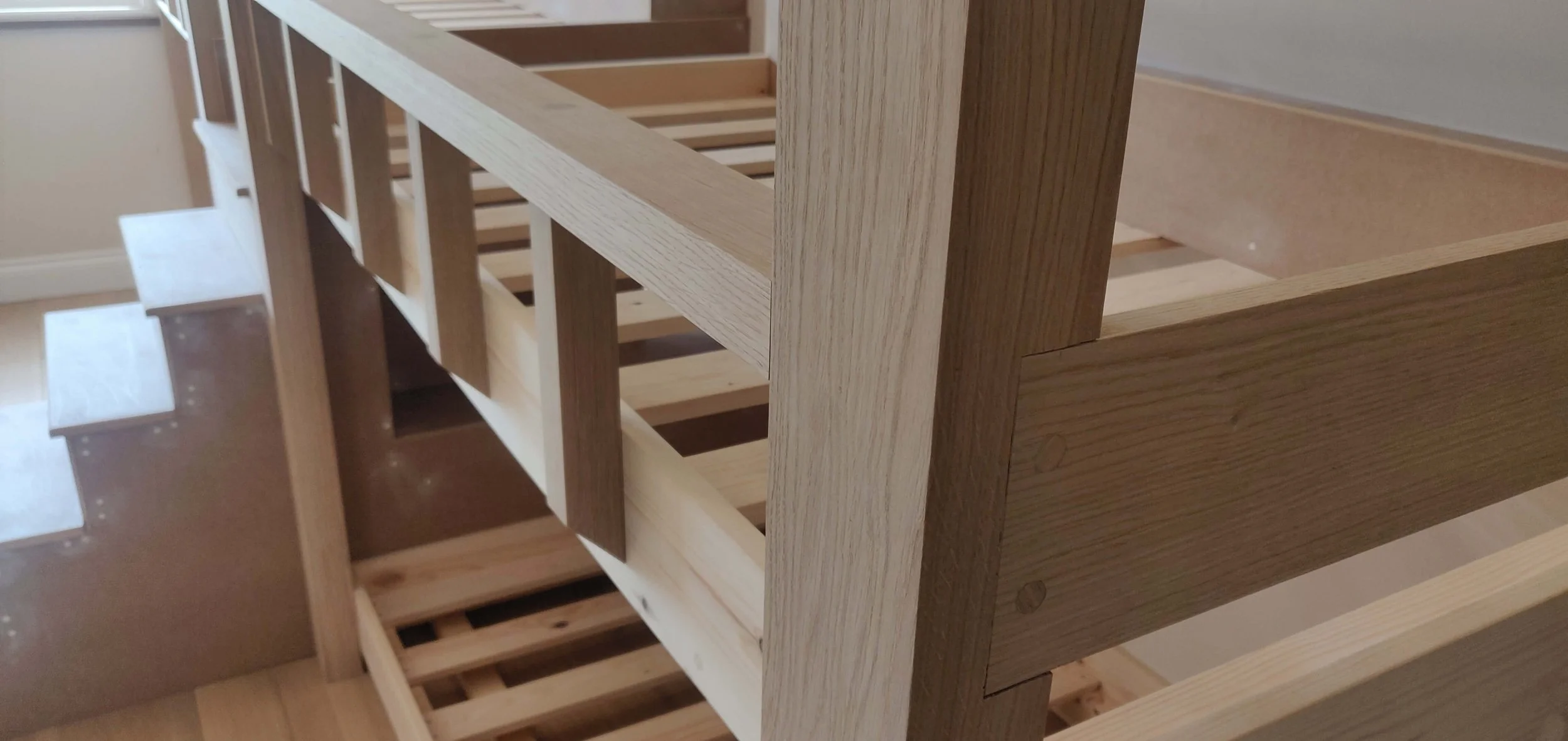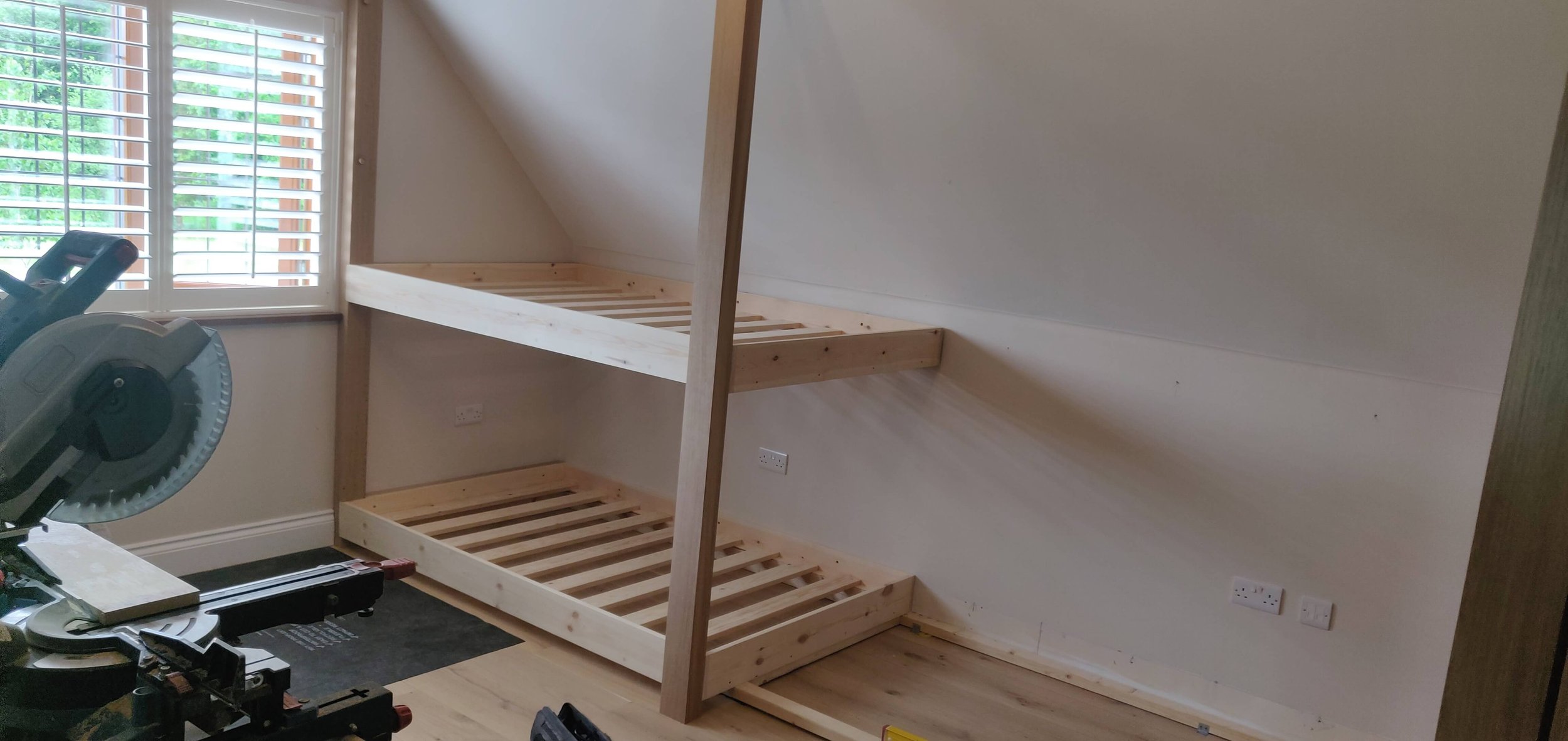
CASE STUDY
Bespoke bunk beds
The Challenge:
Ben and Aideen from Dormans Park contacted us with an unusual request. They had the idea of a 4 child bunkbed to be housed in a bedroom where the ceiling was sloped, meaning that conventional bunk beds could not be accommodated. The sloped ceiling was not the only constraint as it was also important that our design took into consideration the bedroom window and also access to an existing cupboard.











The Solution:
Our solution was a bunkbed design that incorporated double beds at the base and single beds on top. These were accompanied by a central mini-staircase to the top bunks and a recessed bookshelf, allowing access to the existing cupboard. The structure was designed to the millimetre & fits the space perfectly.
As sometimes our projects go, the design evolved. During assembly, Ben challenged us to incorporate a space between the two bottom bunks where the children (and Ben) could crawl from one to the other. The result was a finished design that included an inbuilt shelving alcove and a (large enough for Ben) tunnel behind the staircase.
This project utilised a mixture of materials with pine forming the framework, MDF for the stairs and shelving and OAK accents to complement the existing oak engineered flooring and the two large oak purlins in the roof structure.
We handed over this project with a filled & sanded smooth finish, ready for Ben & Aideen’s own decorator. This was a challenging project but we, Ben & Aideen and their children are very happy with the end result.
Featured Custom furniture
Oak Staircase
Under Stairs Storage
Under Stairs Storage
TV Unit
Hallway Storage
Fitted Wardrobes

















