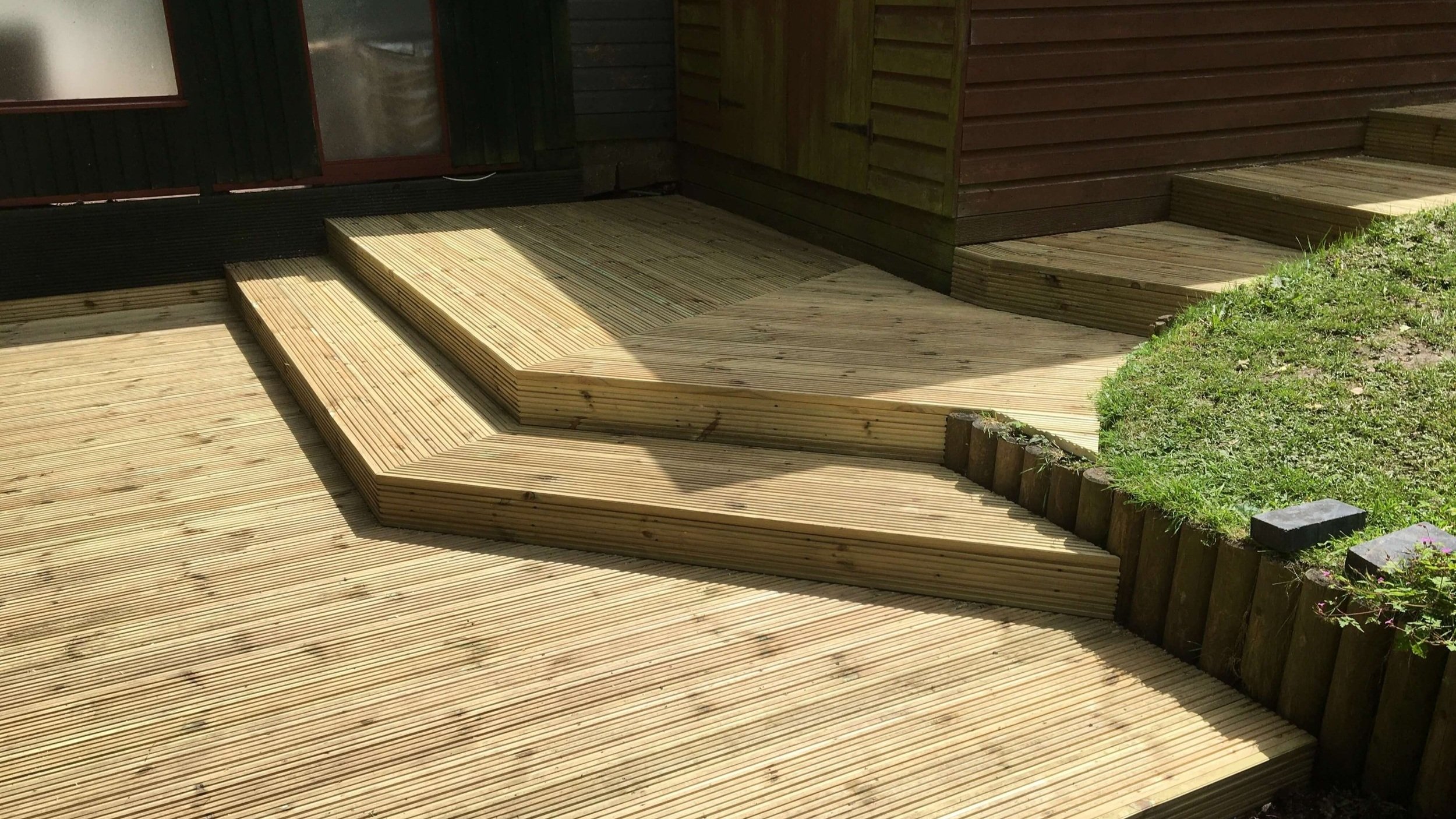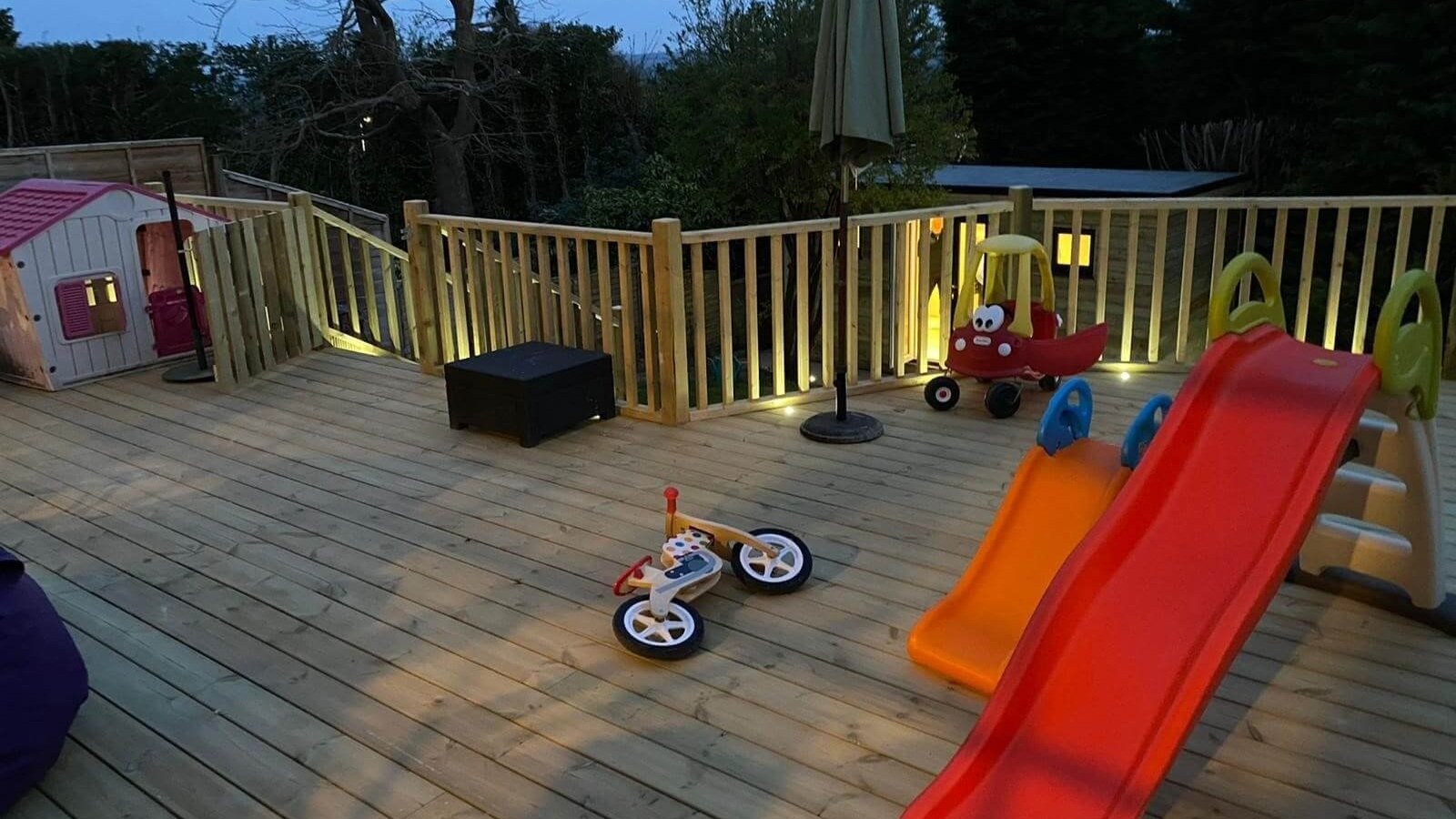
CASE STUDY
Decking with Potting shed
The Challenge:
Rachel & Martin contacted us as they were looking to replace an existing decking area and add a new shed to their garden.
Rachel & Martin live in a part of East Grinstead where the ground levels dramatically vary from the front of the house to the back and due to this, they had a pocket of space at the end of the garden that was unusable – this area was also home to a very large tree. To their surprise, we suggested this area to house the new shed as it would utilise the wasted space and not be directly in front of the house.









The Solution:
To house the new shed, we designed and built a raised decking area that wrapped around the back of the tree and started level at the highest point of the grass, to avoid the need for any steps. We really worked to the available limit, and this allowed for more than enough room to build the bespoke, handmade shed. At the request of Rachel & Martin, we also incorporated a water-butt for rainwater collection. The shed was built with a timber stud frame, with solid external cladding and our rubber roof system.This ensures the shed is weatherproof and long lasting.
For the design for the new, replacement raised decking area we incorporated an access step, handrail and chunky balustrades because again, the unlevelled garden meant that some areas would be quite raised. We also included a built-in seating area, uniformed against the back angles of the decked area to maximise the number of people they could accommodated. Finally, as a finishing touch, deck lights were installed for evening entertaining.
Rachel & Martin were extremely pleased with their garden update, with both areas having become decent, usable space whilst not detracting away from the rest of the garden.
Featured decking Projects
Angled Steps
Steps
Seating Area
Curved Stairs
Play area






