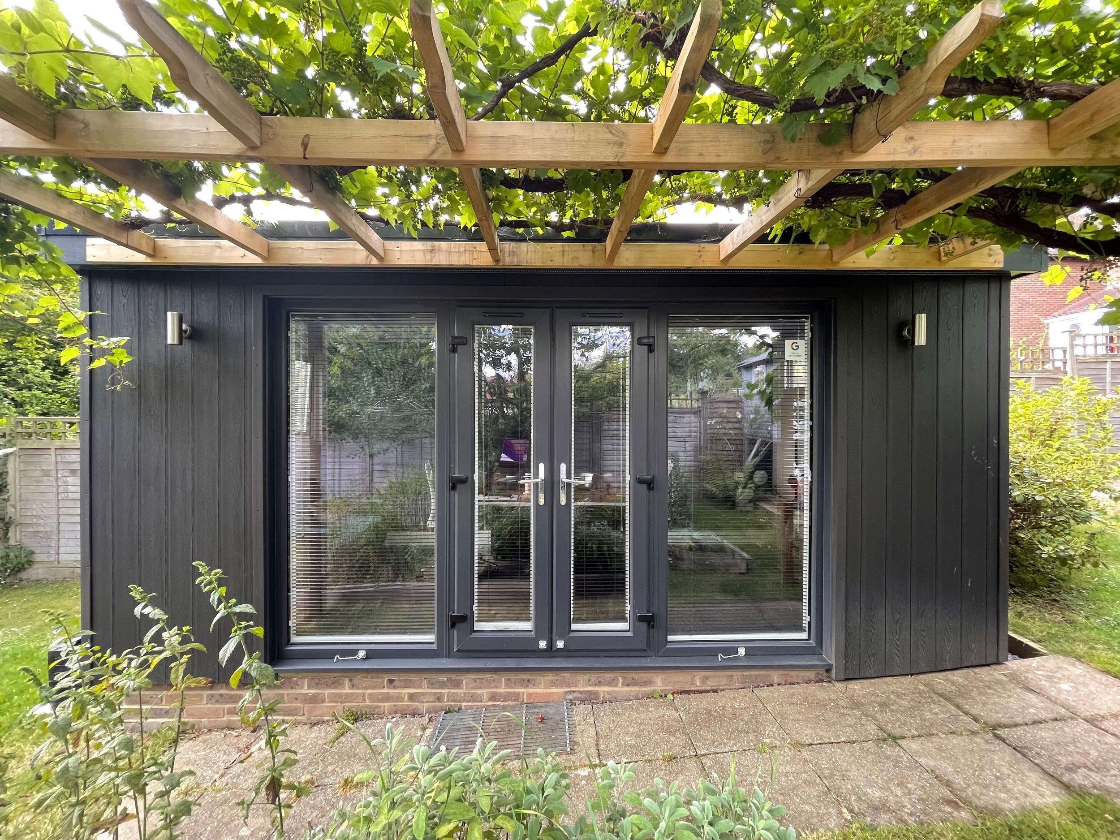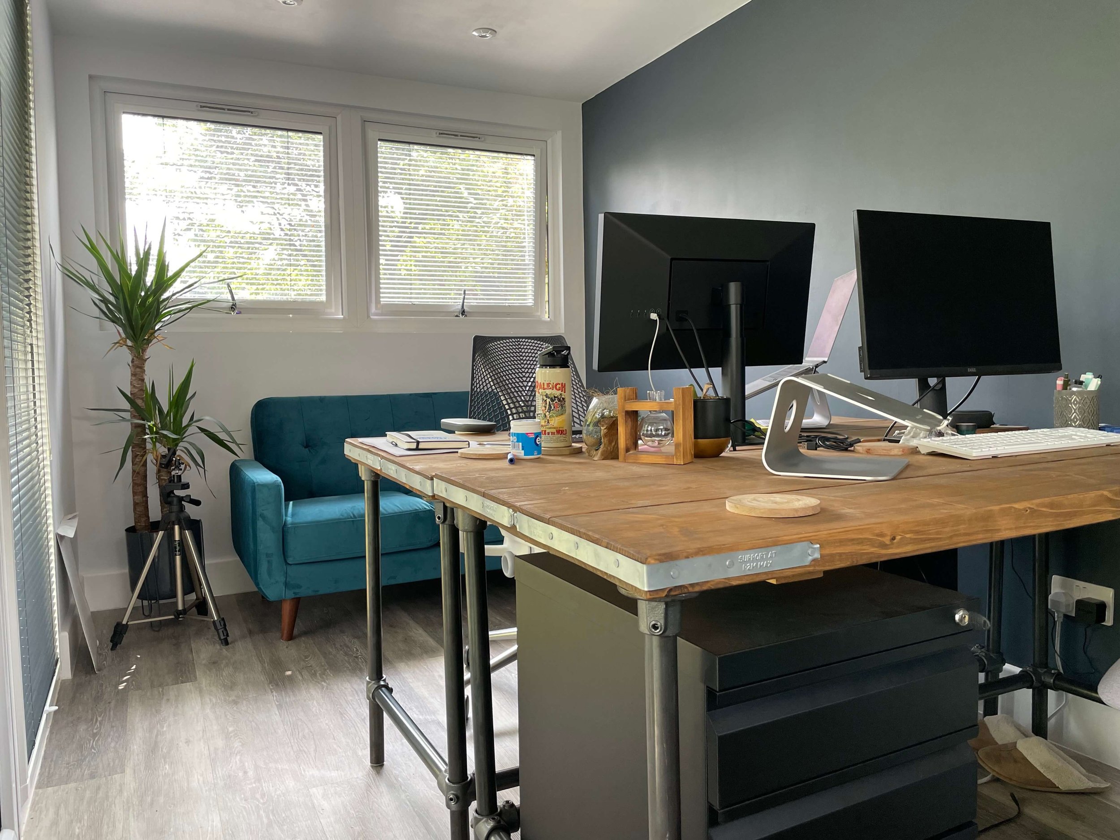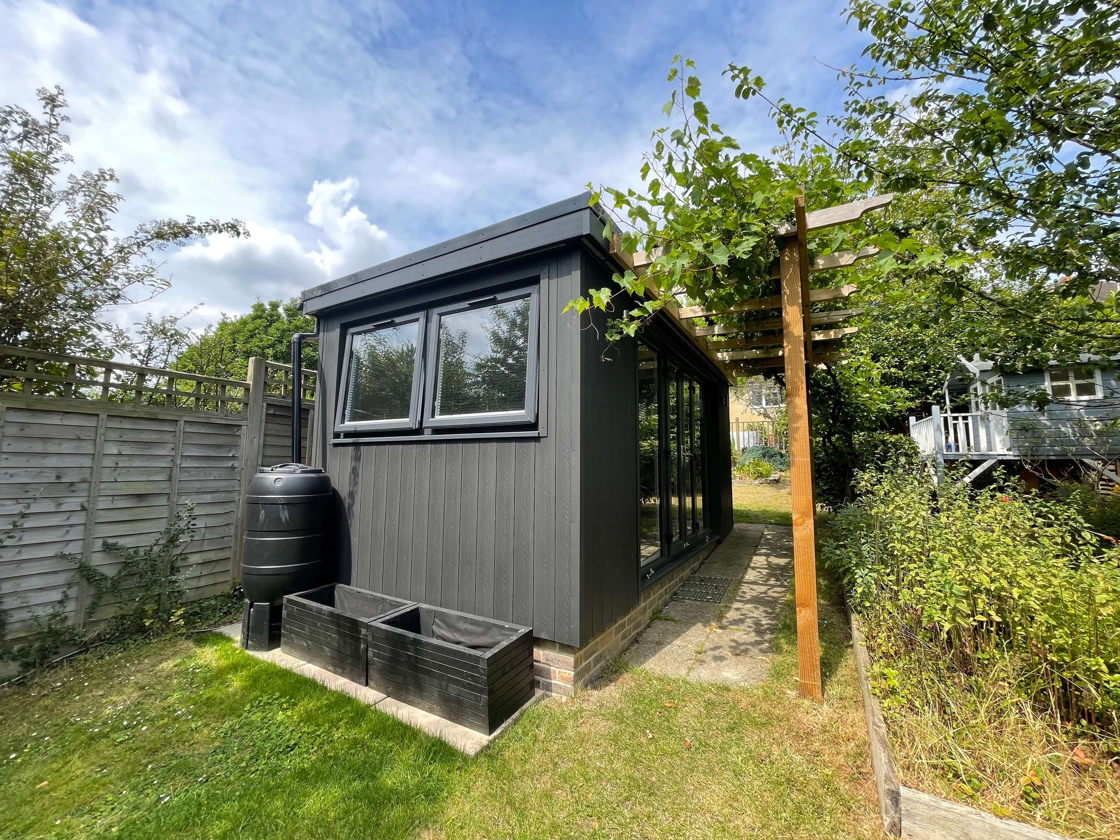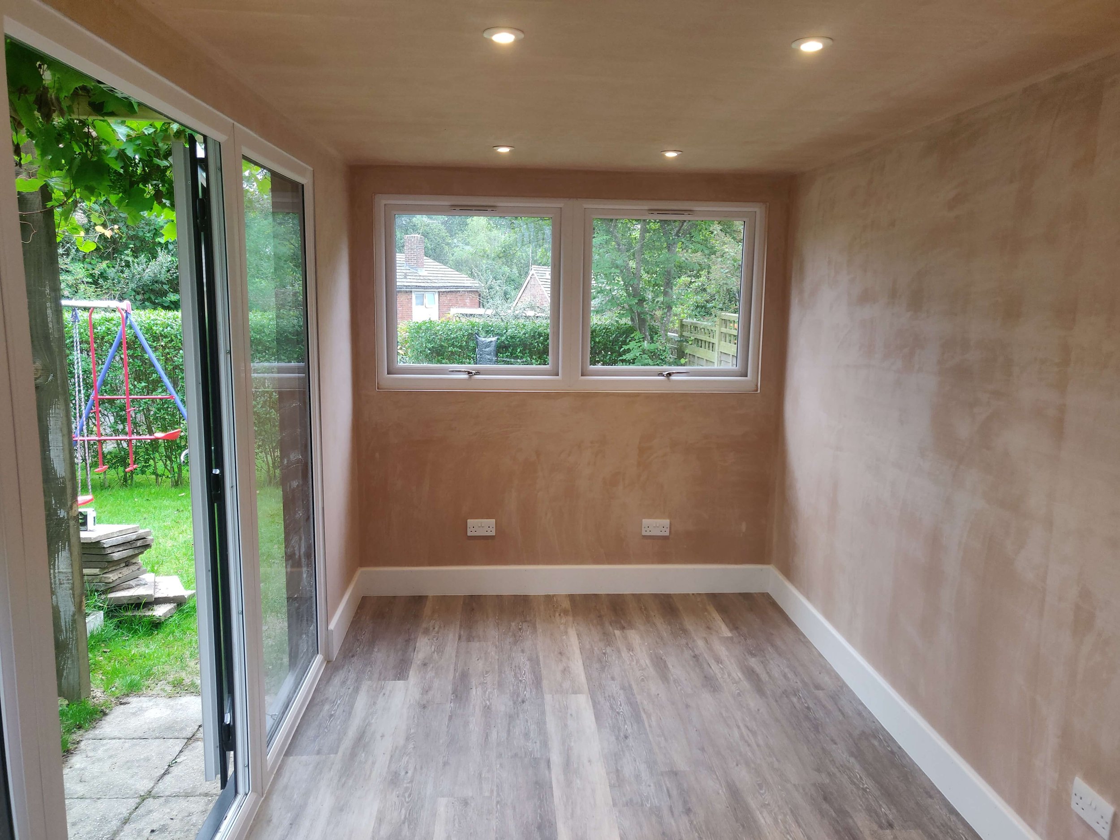
CASE STUDY
Garden office & handmade shed
The Challenge:
Duncan & Rachel from East Grinstead approached us looking to add a Garden Office Space to their long but slightly narrow garden. The planned area of the garden had two existing sheds which were accompanied by a very mature grape vine that was supported by some older posts. The agreed plan was to remove the existing sheds along with the vine supporting posts, to allow for the building of the new garden office and to include a new support system for the vine. In addition, a new shed was to be built further down the garden.










The Solution:
The Office Garden design request was simple – it had to be a suitable size, bright inside, usable all year round and have a modern look.
To achieve the airy and modern look Duncan was after, our design incorporated windows on each end and central French Doors, with a dark composite cladding for the exterior. Twin side lights were added for evening ambiance.
To ensure durability of the build, a small brick plinth and concrete foundations were built, from which we could build our structure on. The space was fully insulated utilising compressed insulation and for the roof, we used our long lasting rubber roof system which visually tied in with the chosen external cladding.
Internally, we worked with Duncan’s data cable provider to ensure power and internet was installed. We laid underfloor heating and Luxury Vinyl Tiled (LVT) flooring, which is known to be hard wearing and easy to clean. The space was plastered and completed to a skirted finish, leaving Duncan & Rachel a blank canvas to decorate.
During the build, we ensured the vine was temporarily supported until we could construct the new pergola. The new pergola was attached to the side of the office and was built in stages, so that the vine could be gently fed onto the new pergola supports as it was built. This was a success and the vine now enjoys a more stable structure and forms an attractive walkway down past the office room, to the rest of the garden.
The last stage of this project was the new shed. Built from scratch the shed was build on raised joist lays to avoid any damp which some pre-manufactured sheds succumb to over time. Utilising a 4x2 timber stud work 18mm ply wrapped batten frame with chunky external cladding, this new shed actually provided a larger storage space than the two previous sheds combined and due to the sturdiness of the frame, internal shelving could be installed. Once again, the shed was completed with our rubber roof system and has the potential to be converted into a play room at a later time.
We are pleased to say that Duncan and Rachel were very happy with their two new outbuildings and the changes it brought to the home, allowing Duncan to move his business into a comfortable, dedicated, self contained area space
Featured Outdoor Spaces Projects
Garden Bar
Pergola Arch
Barn Conversion
Garden Room & Seating Area







