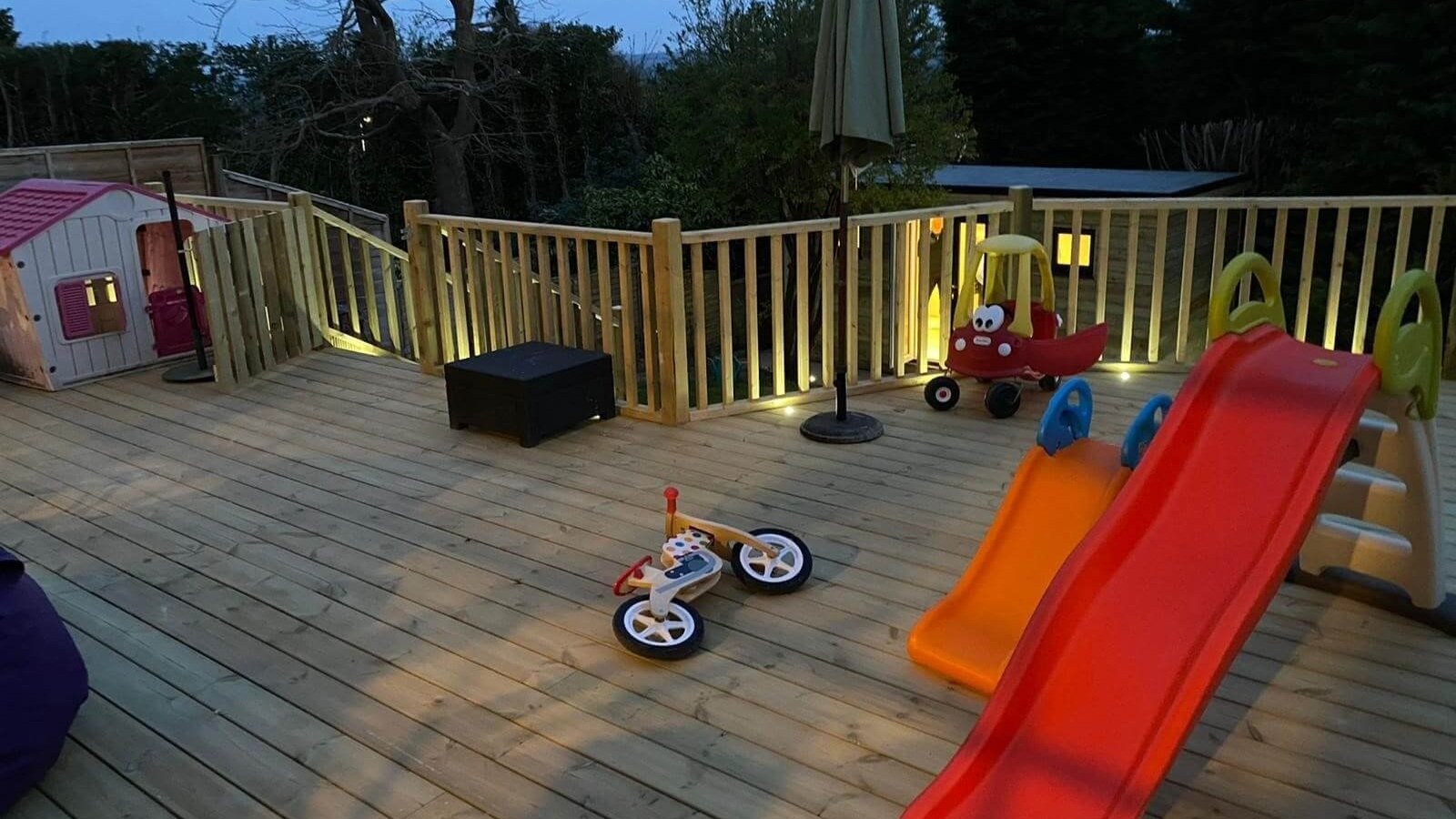
CASE STUDY
Outdoor covered seating area & kitchen
The Challenge:
Dave & Pauline from East Grinstead utilised a non-permanent, metal and fabric gazebo on their patio area, providing both shade in the summer months and weather protection for the colder month’s fire pits. Whilst the gazebo was a quality structure, they found it would deteriorate with time or get damaged in high winds. They wanted a more permanent structure that wouldn’t require replacing every few years and that would provide year-round usable outdoor space. As we discussed design options, it was important that the structure kept the natural light flow and, as we often find, the design evolved to include an outdoor BBQ kitchen space.








The Solution:
We designed a roofed structure utilising minimal structural posts, that linked into their existing building. The height of pitched roof needed to be a balance between the right height for access but not to obstruct existing windows. Once the pitch was determined, we sourced a suitable tile to achieve the shallower than usual pitch and incorporated 6 roof lights to ensure the flow of natural light was maintained. Another benefit of the large number of roof lights, is the ability for them to be opened to let any BBQ or fire pit smoke to dissipate.
The positioning of the kitchen BBQ area worked well with their existing patio area, which raised to a ledge towards the house, due to the sloping of the garden. The kitchen area was a corner design that includes cupboard space, electrics for a fridge and a fully functioning sink and levels against the exposed edge, removing any accident risk after one too many drinks from the fridge.
Dave & Pauline have taken advantage of the addition of outside power sockets and added some string lights for that early evening ambient lighting.
Featured Outdoor Spaces Projects
Decking with seating area
Barn Conversion
Pergola Arch
Garden Bar
Decking & Play Area






