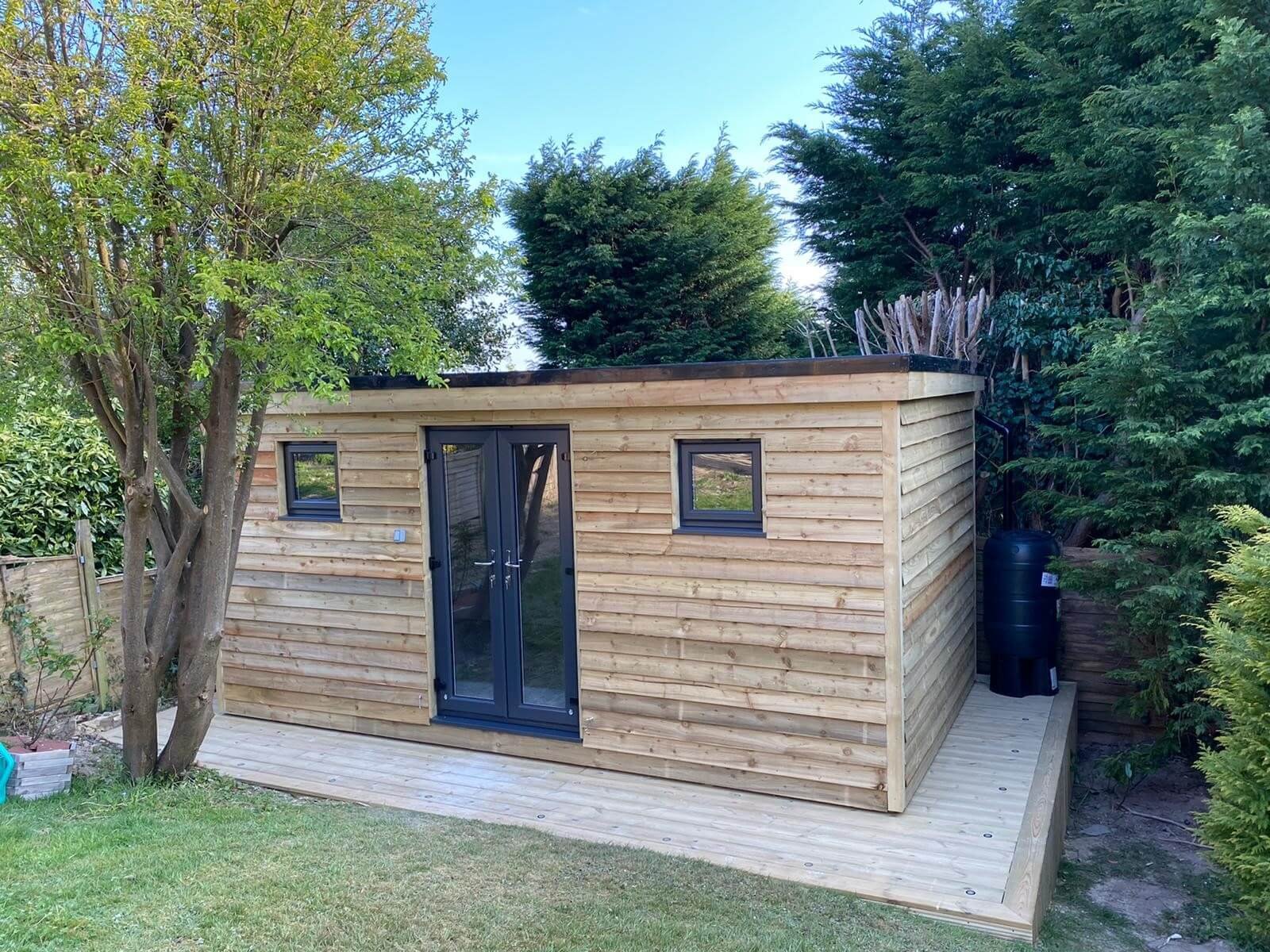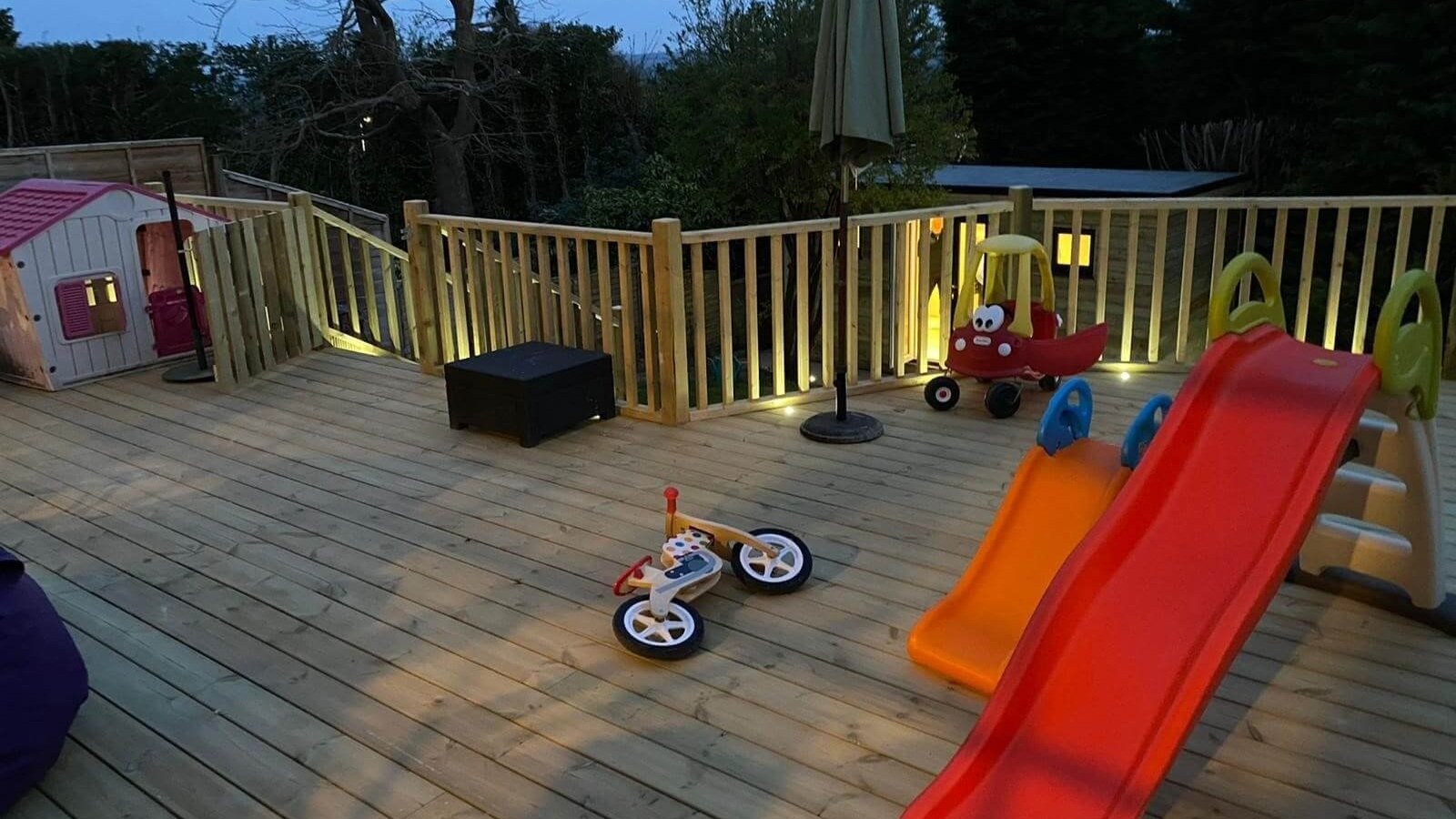
CASE STUDY
Raised decking &
lower deck with playroom
The Challenge:
John and Mary have a good size garden in East Grinstead but due to the steep decline from the backdoor patio to the end fence, the space wasn’t being utilised by the young family. As well as a decline, which was probably the same as the height of their house, there was also a dated patio which was in need of repair and posed a potential risk to their young children. Upon John & Mary’s request for suggestions, we proposed a large decking area backing off from the house and a garden room towards the back fence.








The Solution:
As the size of decking area was substantial, it was important that the design was pleasing to the eye. To avoid a square space, our design incorporated a hexagonally shaped seating area which projected half the decked area out further than the other, whilst the other half accommodated the staircase down to the remaining grassed lawn.
The safety of John & Mary’s young family was vital in our design and so, we fabricated and installed sturdy balustrade and handrails around the whole area with made to measure half-height gates added on all exit points. The gates have been designed to allow removal in the future, as the children grow.
To accommodate the garden room, a second smaller raised deck area was built at the bottom of the garden, levelling off from the height of the lawn to avoid the need to step up or down. A bespoke garden room was then built in the centre, with an insulated and plastered interior finish with full electrics. The outside of the structure was finished in featheredge cladding and a durable rubber roof, with double glazed anthracite grey French doors and windows.
To finish
Both areas have been bordered with mains powered deck lights, to ensure the garden can continue to be used long after the sun goes down.
Featured Outdoor Spaces Projects
Decking & Seating Area
Barn Conversion
Pergola Arch
Garden Bar
Decking & Play Area

















